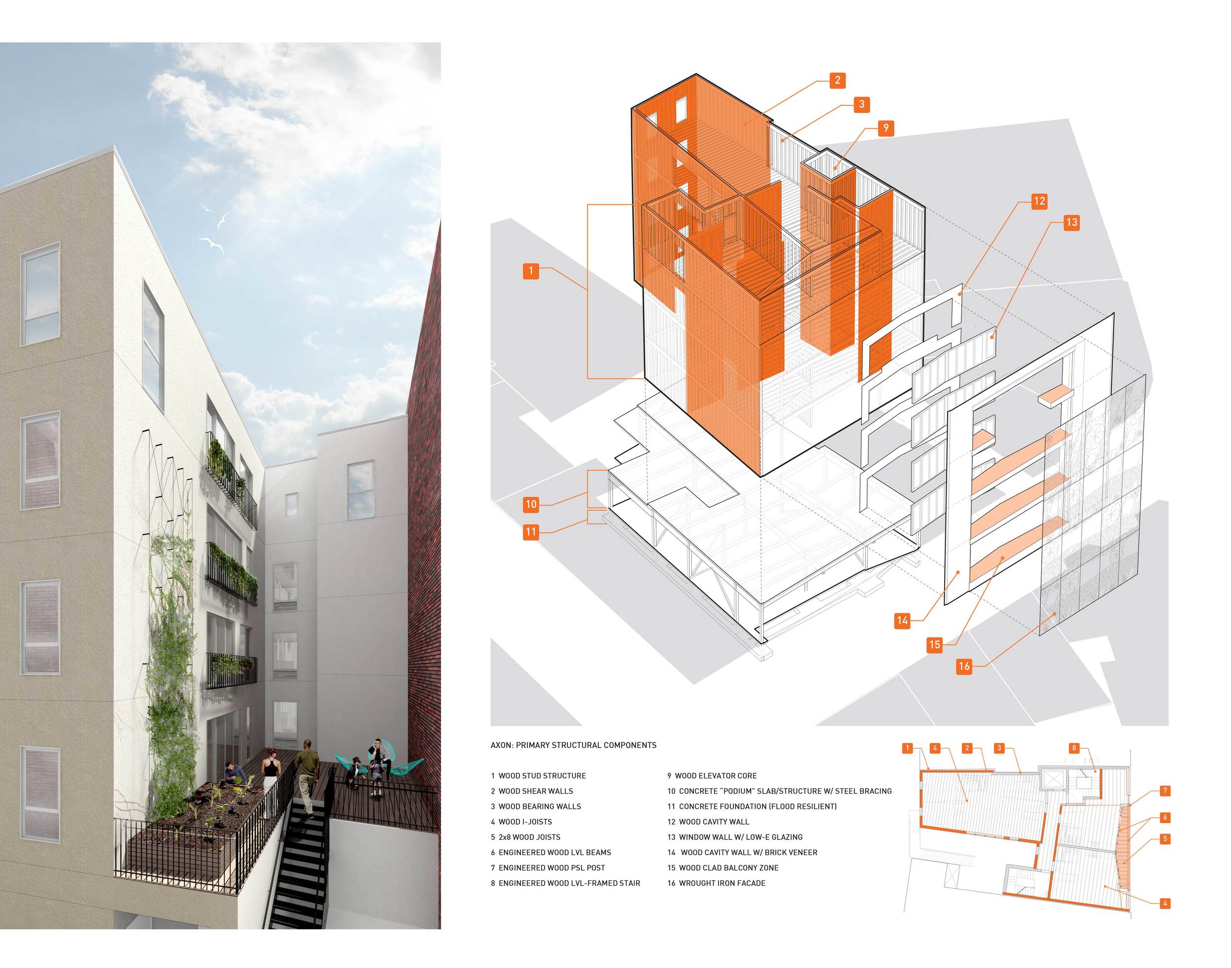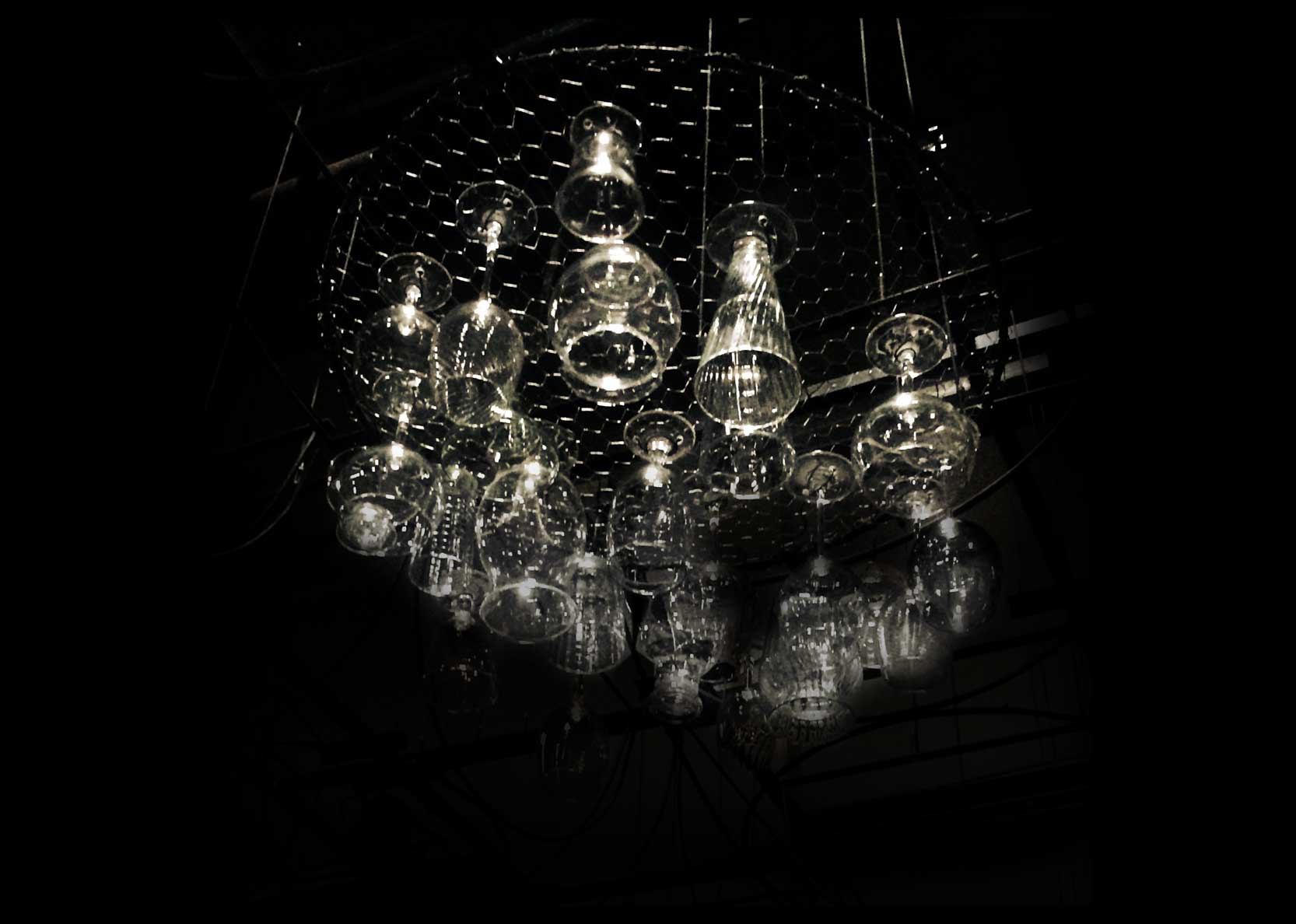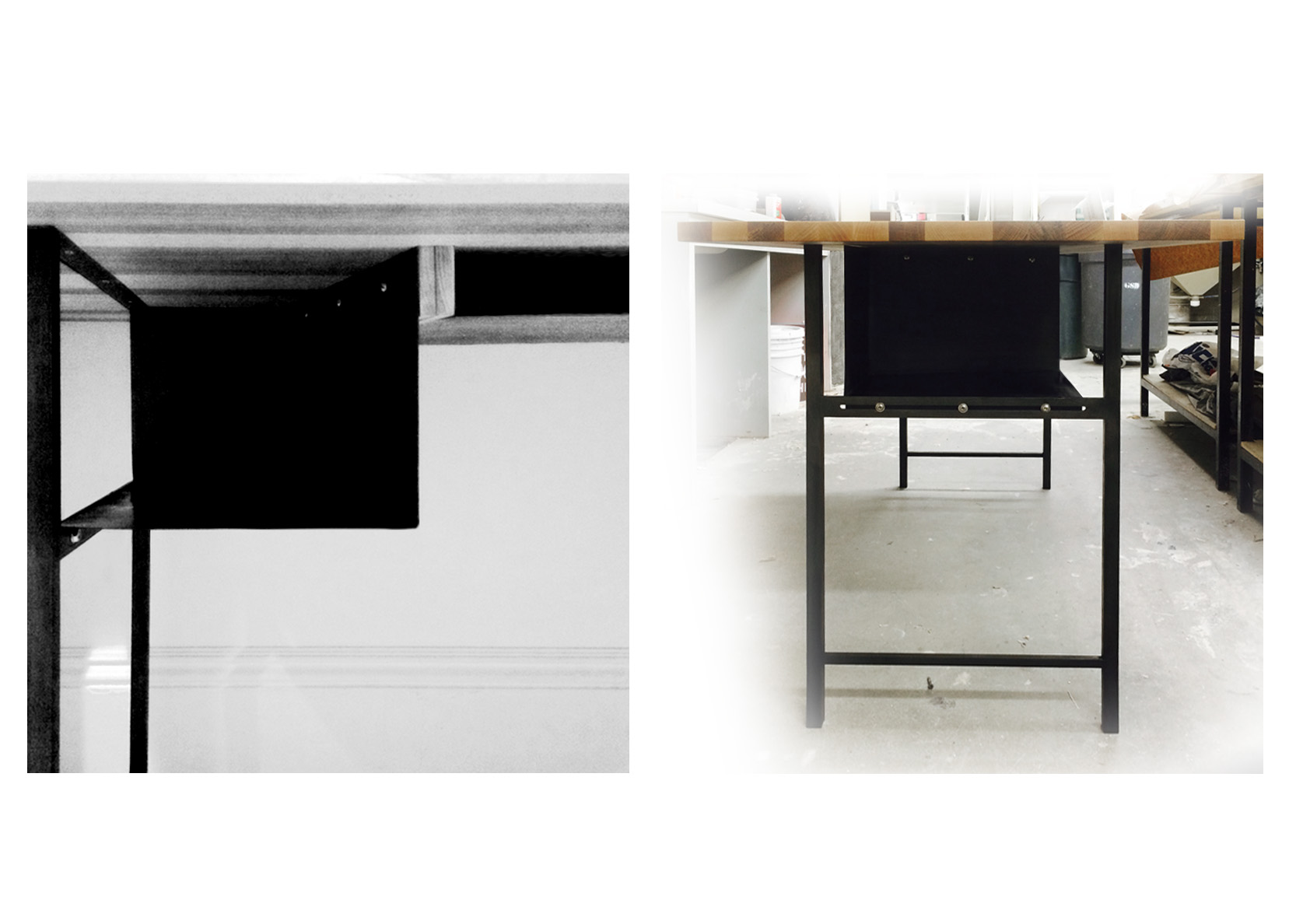TOZZER BUILDING
with Kennedy & Violich Architecture, Ltd.
Built | Cambridge,MA [2014]
The Tozzer Anthropology Building on Harvard University's campus creates a new public presence on Divinity Avenue, and provides public access to the adjacent Peabody Museum and the Peabody Courtyard. The project’s new massing design increases usable SF by 29% by adding two stories of new construction under a large copper roof volume, which strengthens a new reading of the building as a pavilion in the Peabody Courtyard. The roof volume rotates to capture daylight for a large internal light well around which the program spaces revolve.
project text by KVA
CHRYSANTHEMUM BUILDING
with Kennedy & Violich Architecture, Ltd.
In Construction | Boston [2015]
The project creates an affordable, sustainable new model for residential development in a dense urban infill site. The project includes 4 micro-units and 6 adaptable family lofts. FSC wood framing, shaft and party walls sequester 32 M tons of CO2. The building uses mobile app and social media networks integrated with efficient building systems to create a user culture that supports local sustainable services. Construction cost is $220 SF at 50% CD’s, meeting the developer’s ROI goals.
project text by KVA
LYTE Lounge
for The LYTE Collective
Pre-Design | Chicago [2015]
"The LYTE Collective is an organization that is defined by an expressed commitment to social justice and to the freedom for young people in high-risk situations such as poverty and homelessness to live their truth and have the support they deserve to discover their own unique and remarkable place in this world" (TLC 2015). We have begun a collaboration with LYTE to help them imagine, fund, and build the LYTE Lounge as a space that can support recreation, education, and employment services for young people in need.
Throop garden gallery
for Danby Properties
Pre-Design | Chicago [2015]
Throop Garden Gallery is a project situated in the heart of Chicago's art district in Pilsen. The project proposes a hybrid program of garden and gallery to serve as a communal space for both the residential and commercial tenants of the buildings that flank this exterior space. The design concept begins with a need for a space that is interesting for the local creative community to gather, but requires low year round maintenance, ...
Wall_E
submission for the BSA's BTAB Competition
Unbuilt | Boston [2015]
The lobby of 290 Congress Street is divided by an implicit edge between circulation and seating areas. WALL_E proposes to demarcate this invisible boundary condition with a physical construct - the wall. This thick edge serves to engage the two separate existing programs - walking and resting - through the formal and surface treatment of its faces. From the thoroughfare, the installation boasts an austere form, but a highly textured surface informed by the disparate thickness of the wall. Conversely, its opposing face is smooth but highly figured by niches intended for human occupation. Both faces are rhythmically punctuated by three apertures that again highlight the walls perceived variable thickness.
Each design strategy that shapes WALL_E transposes one face onto the other. These generative geometric operations use the parametrically designed and robotically controlled fabrication techniques developed in Digital Rustication to investigate new spatial applications for architectural poche’ that champion postponement, duality, and difference.
Bent Wood Vault
with Kennedy & Violich Architecture, Ltd.
Built | Chestnut Hill,MA [2012]
This project is an expansion of the entry lobby of a school in Massachusetts that creates a new environment for informal learning and collaboration. An existing Guastavino thin masonry vault became the inspiration for the design of a new unifying spatial element--a bent wood vault. The wood vault combines aspects of architectural room making, structure, infrastructure and furniture. As a new spatial element, the new wood vault spans between the renovated main circulation corridor, lobby and entry, unifying spaces which were previously sub-divided by walls. The wood vault also provides seating, lighting and distributes electrical power and WI FI.
project text by KVA
marcus prize pavilion
with University of Wisconsin-Milwaukee Capstone Studio
Built | Milwaukee [2008]
The UWM Marcus Prize Studio designed, fabricated, and built a pavilion for a local non-profit organization who used it as a public meeting place and tool storage space for a local park. Although it is a functional space, it is infused with subtle complexity extracted from studies of material and of the site. The pavilion is neither industrial nor organic, but rather, navigates the meaningful intersection created by the spaces between the two.
MVD LIVE/WORK RENOVATION
with Kuth|Ranieri Archtitcts, LLC
Built | Mountain View, CA [2008]
MVD was a renovation of an existing commercial space into a live/work family dental practice. The dental facility program includes a reception area, 5 operatories, a lab/sterilization area, an ADA compliant bathroom and a consultation office. The dwelling portion of the program included a kitchen, bathroom, studio-style live/sleep space, and changing room. The addition of a shared courtyard space was introduced to the scope of work to reduce the square footage of conditioned space on the site in order to reduce the parking requirement. The courtyard, which became a focal design element for the modest project, included a steel security fence and bamboo landscaping to create a new private exterior space for the tenant.












































































































































